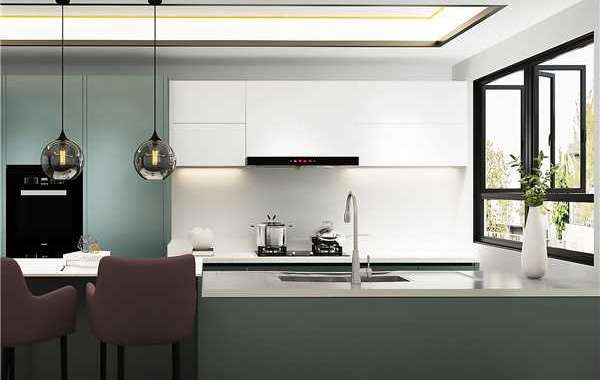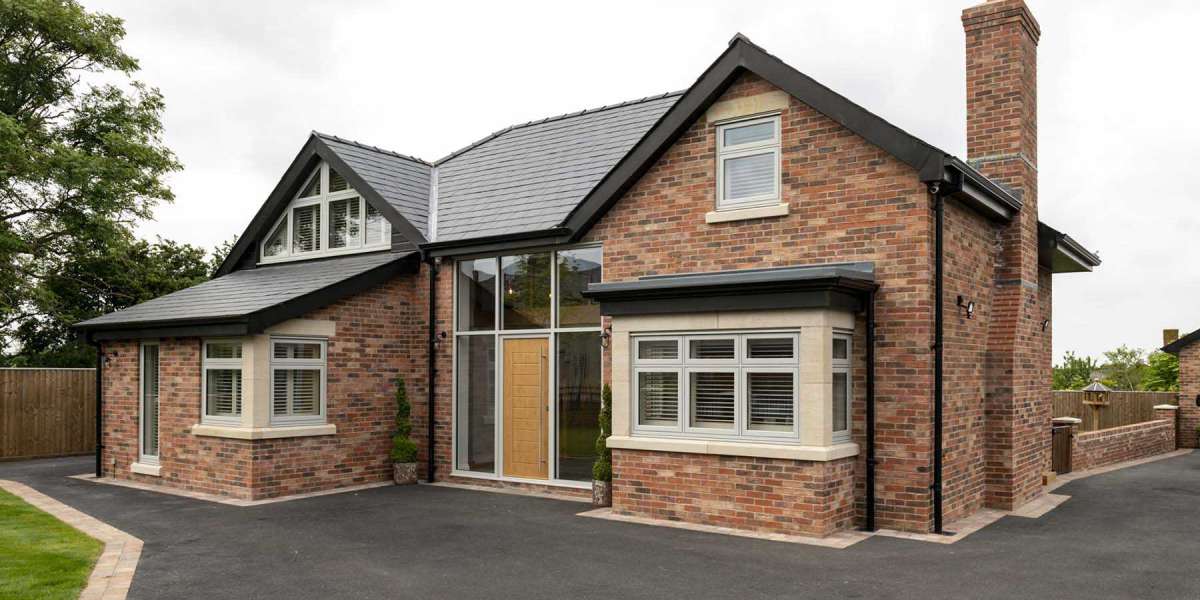Stainless Steel Kitchen Cabinets Wholesalers introduces the key points of cabinet design:
1. The range hood and stove should not be close to the side wall as much as possible, so as to avoid the collision between the pot edge and the wall.
2. On the side of the cabinet against the wall, the protruding door line must be considered to avoid the opening and closing of doors, drawers and pullers being affected.
3. There should be enough space between the sink and the stove, preferably more than 800, but it should not be too far, so that the operation will run back and forth. Of course, it also depends on the specific space situation.
4. Pay attention to the reasonable configuration of accessories. Although there are various kinds of accessories for cabinets, the accessories suitable for each kitchen are different. It can achieve convenient use and strong functionality. To choose a reasonable configuration, firstly, pay attention to the standardized characteristics of accessories, and secondly, be clear about the installation methods and possibilities of various accessories. Because various accessories such as supports, push-pull dining tables, pull baskets, lifting cabinets, etc.
It is necessary to use a professional eye to rule out the consequences caused by omissions.
5. The junction of the corner of the table must have a reasonable area range to avoid breakage caused by the influence of the force.
6. Pay attention to the reserved position of the socket. The socket between the countertop and the wall cabinet should be far away from the sink. The socket of the refrigerator is best set on the side or upper side of the front wall, as well as kitchen treasures, microwave ovens, range hoods, Sterilizers, ovens, etc.
7. For the location of the upper and lower water outlets, the upper and lower water pipes should preferably not be lower than 400MM, which is convenient for connecting faucets and kitchen treasures. The movable saw is reduced to a minimum. Because the bottom of the cabinet has adjustment feet, the position of the bottom plate is generally between 100MM and 140MM.
8. The standard size of cabinets is 700 high and 300 deep for hanging cabinets, 800 high and 550 deep for floor cabinets, and 700 deep between hanging floor cabinets. This standard can only be said to be the reference for cabinet companies to calculate prices, not suitable for customer needs and kitchens. According to the specific situation, what the designer has to do is to provide his own ideas and feelings to the client for reference, and to correct the unrealistic behavior made by the client because of his unprofessionalism in time.
to avoid unnecessary troubles.
Through the above introduction, Lavatory Cabinet Wholesalers hopes that you can simply refer to the content of this article in future use.







